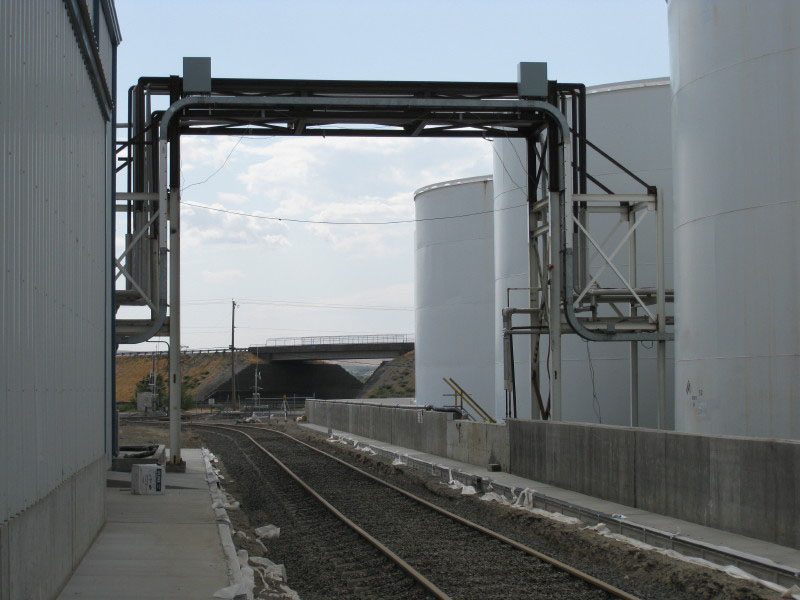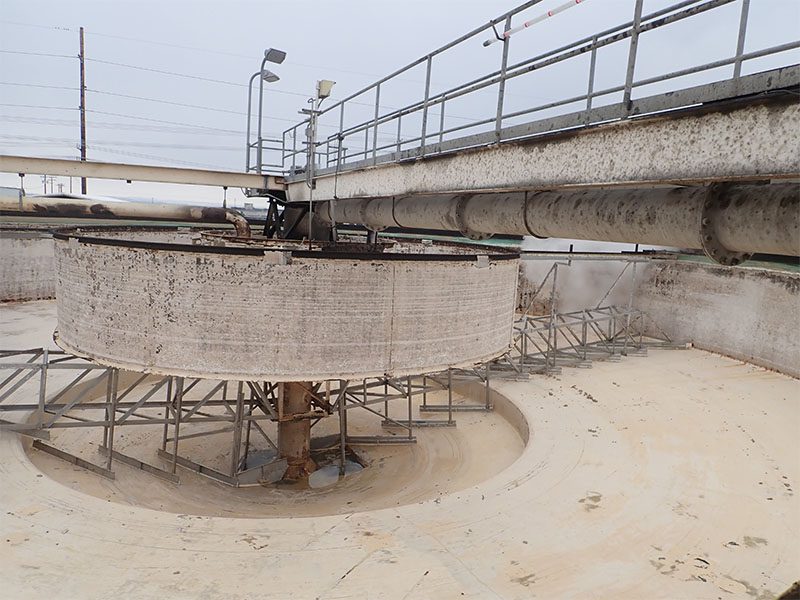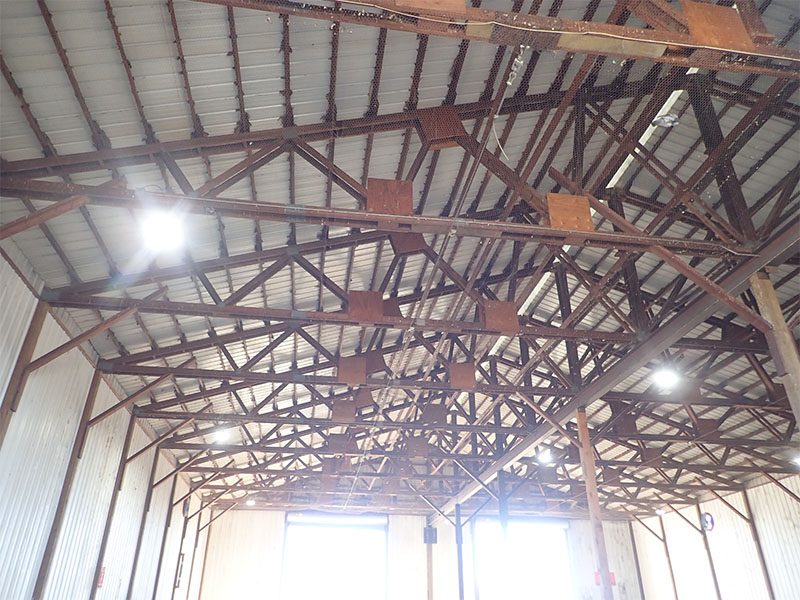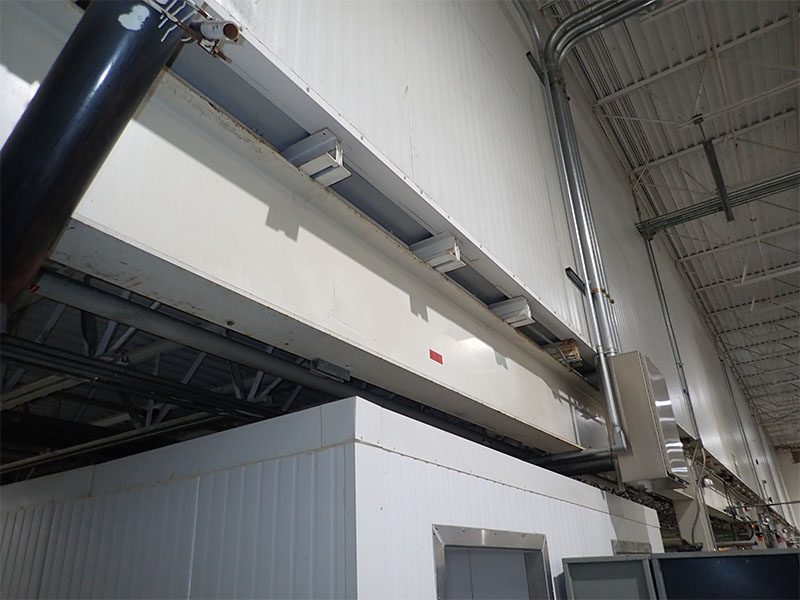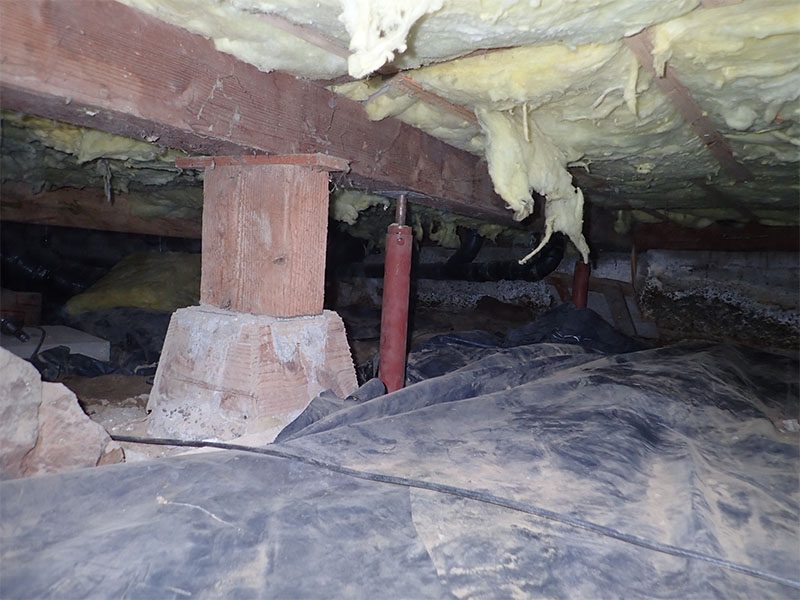Structural Analysis & Design For New Construction, Repairs & Remodels
Our structural experience is all-encompassing. We have engineered a myriad of structural projects since 1980: from new designs to remodels, roof trusses and components, retaining walls, foundations, decks, and awnings. We have conducted innumerable structural inspections of residential and commercial structures. Our clients include home and business owners, schools, churches, commercial, industrial, and manufacturing facilities, restoration companies, and more.
Since buildings may be steel, concrete, timber, fiberglass, masonry, or aluminum, each with unique requirements, they often require individualized analysis and design. Our structural team takes pride in providing designs that are accurate and clear. We have your solution, no matter what type of project and building material you envision.
Structural Projects Include:
-
New Building Designs
-
Remodels
-
Tall Walls & Foundations
-
Metal Building Foundations
-
Reinforced Concrete Retaining Walls
-
Structural Assessments
-
Foundation Settlement Repair Plans
-
Damaged Wood Truss Repair Plans
-
Special Concrete Formwork
-
Steel-Framed Structures
-
Steel Stair Systems
-
Insulated Concrete Form (ICF) Structures
-
Fabric-Covered Arched-Steel Frames
-
Lateral Force Resisting Systems for Residential & Commercial Structures
-
Mezzanines
-
Piping Supports
-
Specialty Structures
-
Catwalks for Industrial Facilities
-
Light Frame Steel & Wood Structures
-
Special Foundations with Helical Anchors
Example Projects Providing Community Support Through Engineering
Our clients include contractors, architects/designers, land developers, insurance claims adjusters, attorneys, home and business owners, realtors, steel fabricators and water associations. The projects they bring are diverse and often present unique problems requiring individualized engineering solutions.
“Harms Engineering has been an exceptional teaming partner on every project we have worked together on. They are proactive, timely, diligent in what they do, and simply a joy to work with. I can feel confident that when working with them, the outcome will be thoughtful and successful. They have my highest praise in their craft.”
Brian Harris
Principal, TCA Architecture Planning


